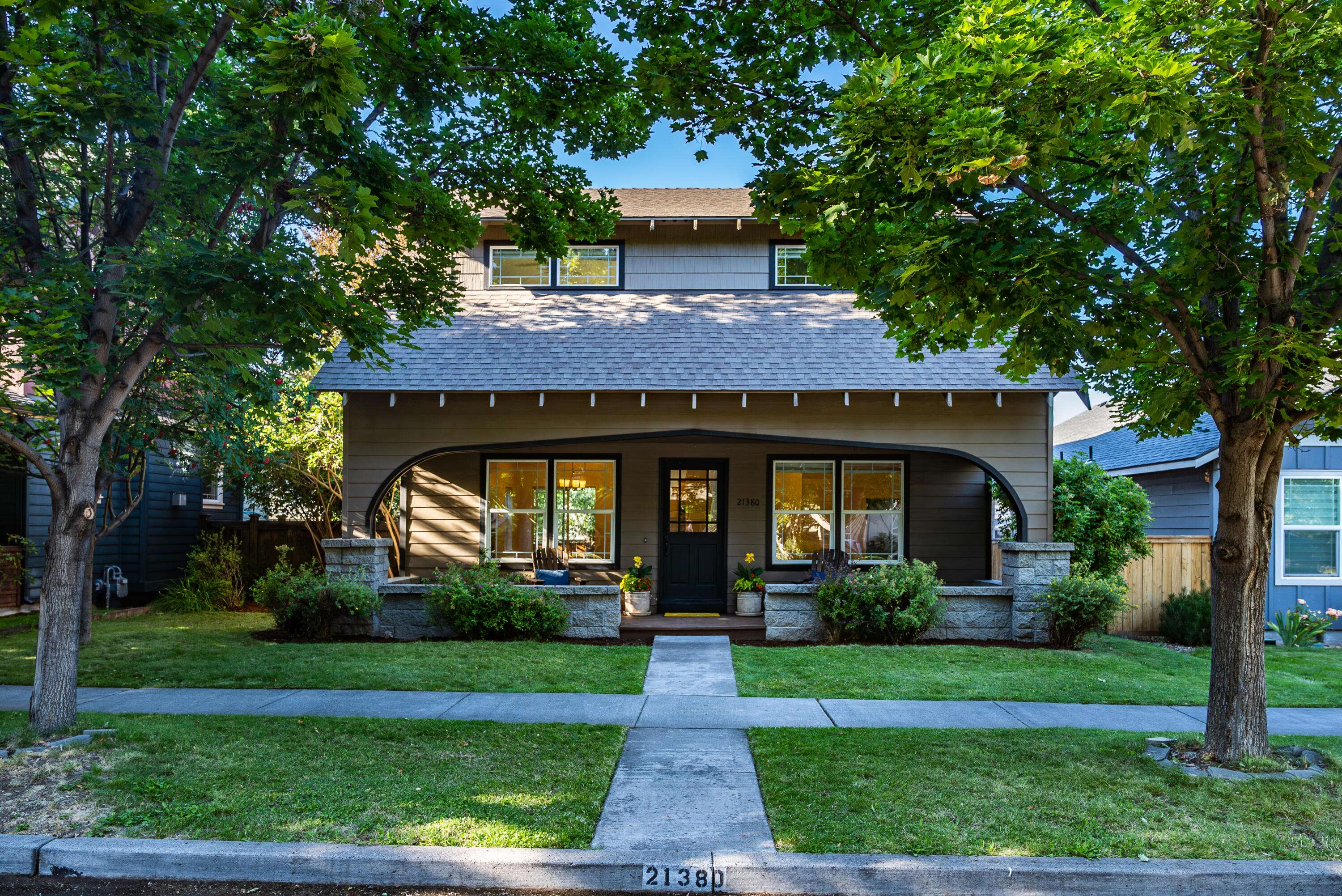For more information regarding the value of a property, please contact us for a free consultation.
21380 Oakview DR Bend, OR 97701
Want to know what your home might be worth? Contact us for a FREE valuation!

Our team is ready to help you sell your home for the highest possible price ASAP
Key Details
Sold Price $560,000
Property Type Single Family Home
Sub Type Single Family Residence
Listing Status Sold
Purchase Type For Sale
Square Footage 2,040 sqft
Price per Sqft $274
Subdivision Oakview
MLS Listing ID 220189349
Sold Date 01/30/25
Style Craftsman,Northwest
Bedrooms 3
Full Baths 2
Half Baths 1
HOA Fees $203
Year Built 2001
Annual Tax Amount $4,142
Lot Size 4,356 Sqft
Acres 0.1
Lot Dimensions 0.1
Property Sub-Type Single Family Residence
Property Description
Welcome to this charming craftsman home, nestled on a picturesque tree-lined street in NE Bend. As you approach the home, you will be greeted by an inviting covered front porch, ideal for enjoying your morning coffee. The spacious floor plan offers a seamless flow and the kitchen features stainless steel appliances. With three bedrooms and a versatile den—easily adaptable as a fourth bedroom—the home is designed to fit your lifestyle needs. You will find new carpet throughout the home, adding a fresh touch and extra comfort. Step outside to discover your personal retreat in the backyard. The serene oasis features a paver stone patio and a canopy of trees, providing a tranquil space for relaxation and outdoor gatherings with just the right touch of shade.
Convenience is key here, with proximity to the hospital, a variety of shopping options, and an array of restaurants and cafes. Experience the perfect blend of charm, functionality, and location!
Location
State OR
County Deschutes
Community Oakview
Interior
Interior Features Built-in Features, Ceiling Fan(s), Double Vanity, Linen Closet, Open Floorplan, Vaulted Ceiling(s), Walk-In Closet(s)
Heating Forced Air, Natural Gas
Cooling None
Fireplaces Type Family Room, Gas
Fireplace Yes
Window Features Double Pane Windows,Vinyl Frames
Exterior
Exterior Feature Deck, Patio
Parking Features Alley Access, Asphalt, Attached, Driveway, Garage Door Opener
Garage Spaces 2.0
Amenities Available Snow Removal
Roof Type Composition
Total Parking Spaces 2
Garage Yes
Building
Lot Description Drip System, Fenced, Landscaped, Level, Sprinkler Timer(s), Sprinklers In Front
Entry Level Two
Foundation Stemwall
Water Public
Architectural Style Craftsman, Northwest
Structure Type Frame
New Construction No
Schools
High Schools Mountain View Sr High
Others
Senior Community No
Tax ID 202550
Security Features Carbon Monoxide Detector(s),Smoke Detector(s)
Acceptable Financing Cash, Conventional
Listing Terms Cash, Conventional
Special Listing Condition Standard
Read Less




