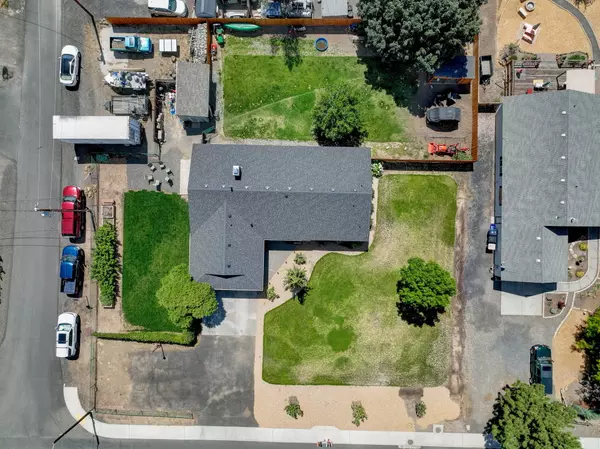For more information regarding the value of a property, please contact us for a free consultation.
2506 Wickiup AVE Redmond, OR 97756
Want to know what your home might be worth? Contact us for a FREE valuation!

Our team is ready to help you sell your home for the highest possible price ASAP
Key Details
Sold Price $595,000
Property Type Single Family Home
Sub Type Single Family Residence
Listing Status Sold
Purchase Type For Sale
Square Footage 1,762 sqft
Price per Sqft $337
Subdivision Browns
MLS Listing ID 220187917
Sold Date 09/27/24
Style Ranch
Bedrooms 3
Full Baths 2
Year Built 1970
Annual Tax Amount $3,764
Lot Size 0.530 Acres
Acres 0.53
Lot Dimensions 0.53
Property Sub-Type Single Family Residence
Property Description
Rare opportunity! Updated ranch style home on a half acre corner lot in town with potential to add ADU. 1970 home remodeled in 2018 (see full list of updates including A/C) w/ abundance of parking for RV/boat/toys/trailers. Primary bdrm has full en-suite bathroom w/ double vanity & tile shower. 2 guest bdrms share a full bath w/ dual vanity, soaking tub & decorative barn door. Spacious kitchen touts granite counters, Maple cabinetry, butcher block island, SS appliances. Dine in area off the kitchen or in formal dining room (currently used as a media room) w/ French doors to sideyard. A wood burning fireplace w/ decorative stonework & large window facing private backyard accent the living room. Fully fenced yards w/ mature landscaping of apple trees, raised garden beds w/ irrigation & drip systems, dog run & chicken coop. 10x20 shop w/ power too! New roof replaced in 2021. Near schools, shopping, pickle ball courts & short distance to Hwy & Bend.
Location
State OR
County Deschutes
Community Browns
Direction From SW Canal Blvd, West on SW Wickiup Avenue. House is halfway between SW 27th & Canal on South side of Wickiup.
Rooms
Basement None
Interior
Interior Features Built-in Features, Double Vanity, Granite Counters, Kitchen Island, Pantry, Primary Downstairs, Soaking Tub, Solid Surface Counters, Tile Shower
Heating Forced Air, Natural Gas, Wood
Cooling Central Air
Fireplaces Type Living Room, Wood Burning
Fireplace Yes
Window Features Double Pane Windows,Vinyl Frames
Exterior
Exterior Feature Patio
Parking Features Asphalt, Attached, Concrete, Driveway, Garage Door Opener, Gravel, Heated Garage, RV Access/Parking, Workshop in Garage
Garage Spaces 2.0
Roof Type Asphalt,Composition
Total Parking Spaces 2
Garage Yes
Building
Lot Description Corner Lot, Drip System, Fenced, Garden, Landscaped, Level, Sprinkler Timer(s), Sprinklers In Front, Sprinklers In Rear
Foundation Concrete Perimeter
Water Public
Architectural Style Ranch
Level or Stories One
Structure Type Frame
New Construction No
Schools
High Schools Ridgeview High
Others
Senior Community No
Tax ID 124674
Security Features Carbon Monoxide Detector(s),Smoke Detector(s)
Acceptable Financing Cash, Contract, Conventional, FHA, VA Loan
Listing Terms Cash, Contract, Conventional, FHA, VA Loan
Special Listing Condition Standard
Read Less




