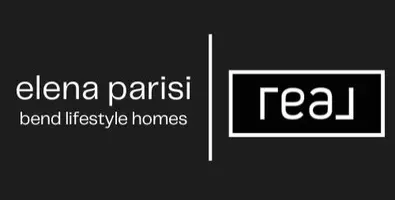For more information regarding the value of a property, please contact us for a free consultation.
60362 Hedgewood LN Bend, OR 97702
Want to know what your home might be worth? Contact us for a FREE valuation!

Our team is ready to help you sell your home for the highest possible price ASAP
Key Details
Sold Price $740,000
Property Type Single Family Home
Sub Type Single Family Residence
Listing Status Sold
Purchase Type For Sale
Square Footage 2,065 sqft
Price per Sqft $358
Subdivision Stonegate
MLS Listing ID 220184129
Sold Date 09/24/24
Style Northwest
Bedrooms 4
Full Baths 2
Half Baths 1
Condo Fees $154
HOA Fees $154
Year Built 2015
Annual Tax Amount $4,766
Lot Size 5,227 Sqft
Acres 0.12
Lot Dimensions 0.12
Property Sub-Type Single Family Residence
Property Description
The premier community of Stonegate welcomes you home with walking trails, open spaces, a pool, hot tub, clubhouse and playground! With the front yard maintained by the HOA, you can sit back and relax on your expansive covered deck, listen to the sounds of nature and enjoy the privacy of no direct backyard neighbors. The THREE car garage will easily house all your outdoor toys. It is conveniently located near 3 golf courses and the quick hop onto 97N will have you adventuring Central Oregon in no time. Come enjoy the good life in your turnkey home!
Location
State OR
County Deschutes
Community Stonegate
Rooms
Basement None
Interior
Interior Features Ceiling Fan(s), Double Vanity, Enclosed Toilet(s), Kitchen Island, Open Floorplan, Pantry, Shower/Tub Combo, Smart Thermostat, Solid Surface Counters, Tile Shower, Walk-In Closet(s)
Heating Forced Air
Cooling Central Air
Fireplaces Type Gas, Living Room
Fireplace Yes
Window Features Double Pane Windows,Vinyl Frames
Exterior
Exterior Feature Deck
Parking Features Attached, Concrete, Driveway, Garage Door Opener, Storage
Garage Spaces 3.0
Community Features Gas Available, Playground, Short Term Rentals Not Allowed, Trail(s)
Amenities Available Clubhouse, Landscaping, Playground, Pool, Snow Removal, Trail(s)
Roof Type Composition
Total Parking Spaces 3
Garage Yes
Building
Lot Description Adjoins Public Lands, Drip System, Fenced, Landscaped, Sprinkler Timer(s), Sprinklers In Front, Sprinklers In Rear
Foundation Stemwall
Builder Name Pahlisch Homes Inc
Water Public, Water Meter
Architectural Style Northwest
Level or Stories Two
Structure Type Frame
New Construction No
Schools
High Schools Caldera High
Others
Senior Community No
Tax ID 270199
Security Features Carbon Monoxide Detector(s),Smoke Detector(s)
Acceptable Financing Cash, Conventional, FHA, USDA Loan, VA Loan
Listing Terms Cash, Conventional, FHA, USDA Loan, VA Loan
Special Listing Condition Standard
Read Less

GET MORE INFORMATION





