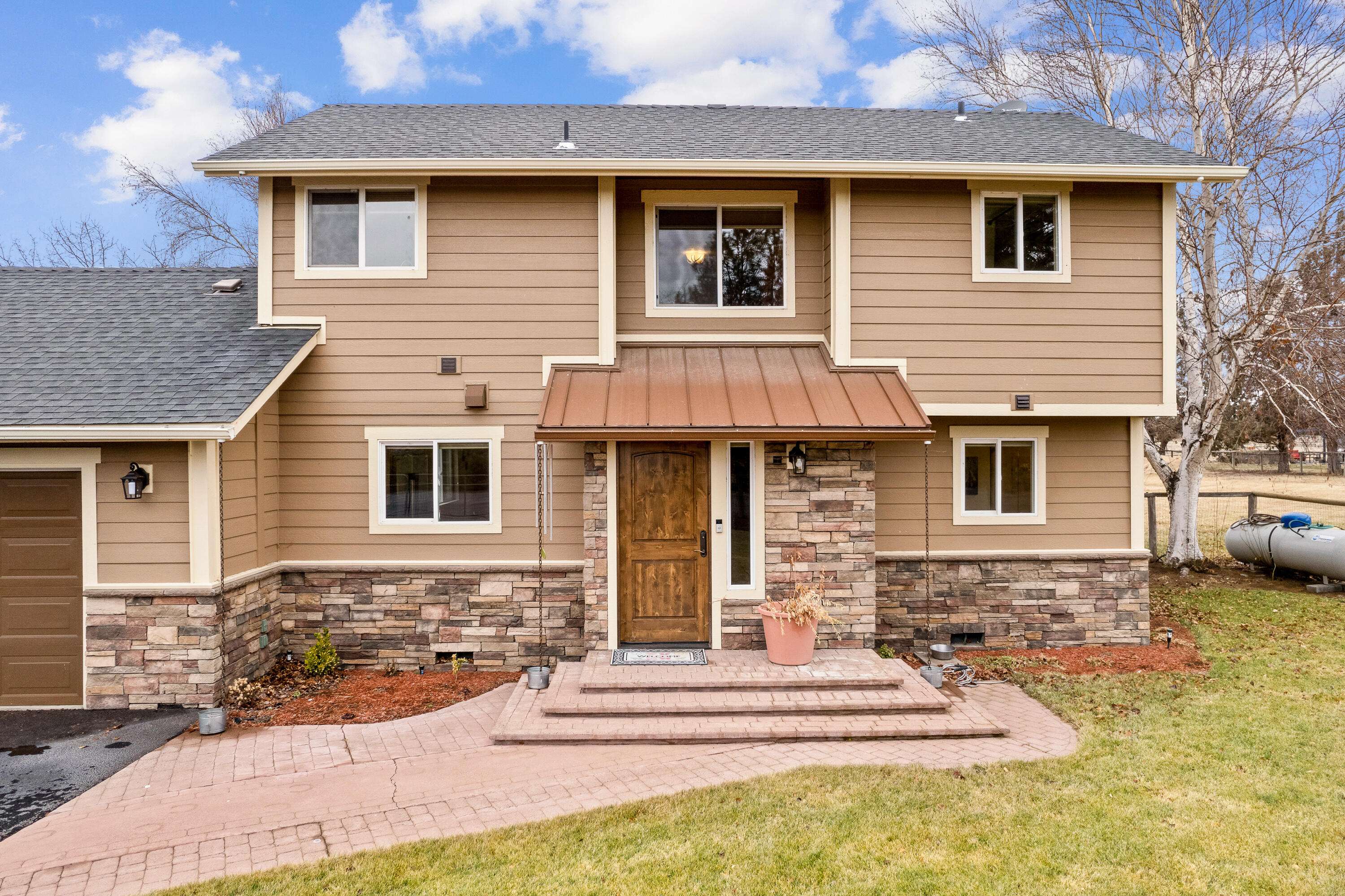For more information regarding the value of a property, please contact us for a free consultation.
63285 Peterman LN Bend, OR 97701
Want to know what your home might be worth? Contact us for a FREE valuation!

Our team is ready to help you sell your home for the highest possible price ASAP
Key Details
Sold Price $847,500
Property Type Single Family Home
Sub Type Single Family Residence
Listing Status Sold
Purchase Type For Sale
Square Footage 1,578 sqft
Price per Sqft $537
Subdivision Classic Estates
MLS Listing ID 220158024
Sold Date 05/09/23
Style Craftsman
Bedrooms 3
Full Baths 2
Year Built 1990
Annual Tax Amount $4,222
Lot Size 2.300 Acres
Acres 2.3
Lot Dimensions 2.3
Property Sub-Type Single Family Residence
Property Description
This is your opportunity for a great place to live at an affordable price that is well below recent appraised price!!! You have the chance to live on a 2.3-acre, three bedroom, two bathroom home with a chef's kitchen, six-foot jetted tub, and distressed acacia hardwood flooring, The true highlight of this property is for the horse lover- This is the perfect place to train champion show horses. With a dressage arena, main barn with two box stalls and upstairs hay loft, custom tack room, and power and lighting throughout, the horse barn also includes an insulated garage and woodshop. The second barn has two box stalls with attached chicken mansion and a corral for training. The property also includes grass paddocks, wash rack, and room for so much more. That's just the beginning - this property is ready for you to customize with your personal touch. The pastures also offer an automatic irrigated acre of land and proximity to town for convenience.
Location
State OR
County Deschutes
Community Classic Estates
Direction Butler Market to Peterman
Rooms
Basement None
Interior
Interior Features Breakfast Bar, Ceiling Fan(s), Granite Counters, Jetted Tub, Linen Closet, Open Floorplan, Primary Downstairs, Stone Counters
Heating Ductless, Heat Pump, Propane
Cooling Heat Pump
Fireplaces Type Propane
Fireplace Yes
Window Features Double Pane Windows,ENERGY STAR Qualified Windows,Vinyl Frames
Exterior
Parking Features Asphalt, Attached, Driveway, Garage Door Opener, Gated, Gravel, RV Access/Parking, RV Garage, Workshop in Garage
Garage Spaces 2.0
Roof Type Composition
Total Parking Spaces 2
Garage Yes
Building
Lot Description Corner Lot, Fenced, Landscaped, Level, Native Plants, Pasture, Sprinkler Timer(s), Sprinklers In Front, Sprinklers In Rear
Entry Level Two
Foundation Stemwall
Water Backflow Domestic, Backflow Irrigation, Private
Architectural Style Craftsman
Structure Type Frame
New Construction No
Schools
High Schools Mountain View Sr High
Others
Senior Community No
Tax ID 154562
Security Features Carbon Monoxide Detector(s),Smoke Detector(s)
Acceptable Financing Cash, Conventional, FHA, VA Loan
Listing Terms Cash, Conventional, FHA, VA Loan
Special Listing Condition Standard
Read Less




