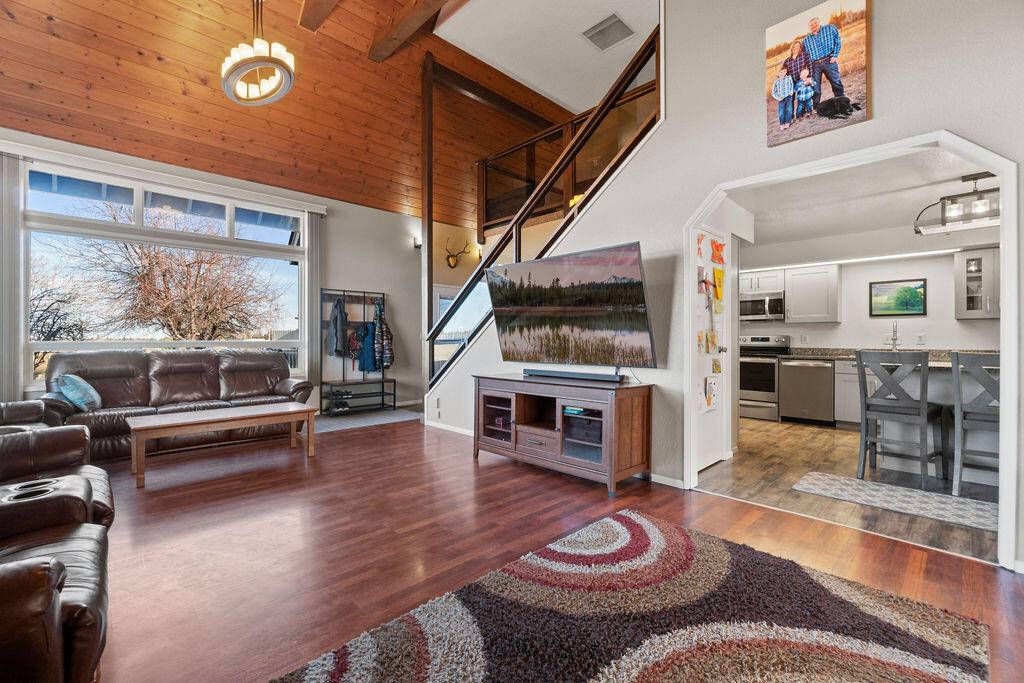For more information regarding the value of a property, please contact us for a free consultation.
62660 Erickson RD Bend, OR 97701
Want to know what your home might be worth? Contact us for a FREE valuation!

Our team is ready to help you sell your home for the highest possible price ASAP
Key Details
Sold Price $960,000
Property Type Single Family Home
Sub Type Single Family Residence
Listing Status Sold
Purchase Type For Sale
Square Footage 2,128 sqft
Price per Sqft $451
MLS Listing ID 220136434
Sold Date 01/14/22
Style Craftsman,Northwest
Bedrooms 3
Full Baths 2
Half Baths 1
Year Built 1980
Annual Tax Amount $5,178
Lot Size 4.850 Acres
Acres 4.85
Lot Dimensions 4.85
Property Sub-Type Single Family Residence
Property Description
Experience Country Living at its finest! This 4.85 acre horse property with mountain views is nothing short of spectacular! Located outside city limits down a private gravel road and yet you are still only 3.5 miles from all the conveniences of town. Large updated kitchen with all new matching whirlpool appliances (2019), granite counter tops and matching barstools for island are included. The fridge, washer & dryer with pedestals are all included. 4 Acres of COID Irrigation with fields yielding 9 tons of orchard grass per year with new irrigation pump and pump house in 2021. Stamped concrete entertaining patio and Sundance Hot Tub new in 2020, with a covered BBQ area. 25'x30' Fully Insulated Shop with two built in rooms, perfect for remote workers! 25'x33' Enclosed Pole Building perfect for RV Storage & 19'x20' Garden/Irrigation Workshop. Lined Irrigation Pond, Chicken Coop, Tack Room, Mechanics Shed, Hay Storage Shed (2 Tons Included) with 2 additional attached loafing sheds.
Location
State OR
County Deschutes
Direction From Highway 20 go North on Erickson RD. Property will be on the right down a gravel road.
Rooms
Basement None
Interior
Interior Features Breakfast Bar, Ceiling Fan(s), Linen Closet, Pantry, Primary Downstairs, Shower/Tub Combo, Solid Surface Counters, Walk-In Closet(s)
Heating Electric, Forced Air, Heat Pump, Pellet Stove
Cooling Central Air, Heat Pump
Fireplaces Type Living Room
Fireplace Yes
Window Features Double Pane Windows,Vinyl Frames
Exterior
Exterior Feature Deck, Fire Pit, Patio, Spa/Hot Tub
Parking Features Attached, Driveway, Garage Door Opener, Gravel, RV Access/Parking, RV Garage, Storage, Workshop in Garage
Garage Spaces 4.0
Roof Type Composition
Accessibility Accessible Full Bath
Total Parking Spaces 4
Garage Yes
Building
Lot Description Corner Lot, Fenced, Landscaped, Level, Pasture
Entry Level Two
Foundation Stemwall
Water Shared Well
Architectural Style Craftsman, Northwest
Structure Type Frame
New Construction No
Schools
High Schools Mountain View Sr High
Others
Senior Community No
Tax ID 109395
Security Features Carbon Monoxide Detector(s),Smoke Detector(s)
Acceptable Financing Cash, Conventional, VA Loan
Listing Terms Cash, Conventional, VA Loan
Special Listing Condition Standard
Read Less




