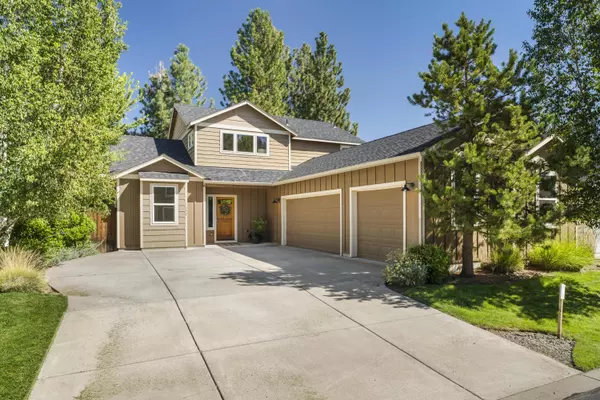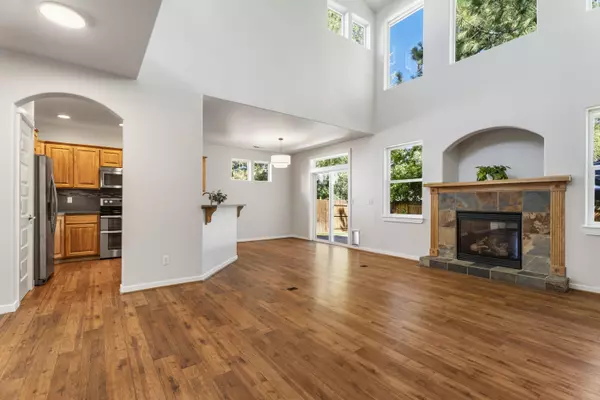1642 Hill AVE Sisters, OR 97759
OPEN HOUSE
Sun Aug 17, 11:00am - 3:00pm
UPDATED:
Key Details
Property Type Single Family Home
Sub Type Single Family Residence
Listing Status Active
Purchase Type For Sale
Square Footage 1,866 sqft
Price per Sqft $321
Subdivision Village@Cold Springs
MLS Listing ID 220207642
Style Craftsman
Bedrooms 3
Full Baths 2
Half Baths 1
Condo Fees $131
HOA Fees $131
Year Built 2008
Annual Tax Amount $4,046
Lot Size 6,098 Sqft
Acres 0.14
Lot Dimensions 0.14
Property Sub-Type Single Family Residence
Property Description
This beautiful open-concept property features high ceilings and windows with abundant natural light, creating a warm and welcoming home. The kitchen has custom cabinetry and granite counters. The room off the entry and the open upstairs loft provide plenty of creative flex space - home office, yoga, play area... Downstairs is a primary suite with a spacious closet and walk-in tub (which a buyer can have converted to a shower easily). There is plenty of storage in the 3-car garage with a workshop area, and a beautiful Ponderosa-lined backyard.
Recent upgrades include a new roof in 2017, HVAC 2021, water heater 2024 and brand new lighting, paint and carpet. Call for a showing today!
Location
State OR
County Deschutes
Community Village@Cold Springs
Rooms
Basement None
Interior
Interior Features Breakfast Bar, Built-in Features, Ceiling Fan(s), Double Vanity, Granite Counters, Linen Closet, Open Floorplan, Pantry, Primary Downstairs, Shower/Tub Combo, Soaking Tub, Stone Counters, Vaulted Ceiling(s), Walk-In Closet(s), Wired for Data
Heating Fireplace(s), Electric, Forced Air, Heat Pump, Propane
Cooling Central Air, Heat Pump
Fireplaces Type Great Room, Propane
Fireplace Yes
Window Features Double Pane Windows,Vinyl Frames
Exterior
Parking Features Attached, Concrete, Driveway, Garage Door Opener, Storage, Workshop in Garage
Garage Spaces 3.0
Community Features Pickleball, Access to Public Lands, Park, Playground
Amenities Available Landscaping, Park, Playground, Snow Removal, Trail(s)
Roof Type Composition
Total Parking Spaces 3
Garage Yes
Building
Lot Description Fenced, Garden, Landscaped, Level, Sprinkler Timer(s), Sprinklers In Front, Sprinklers In Rear
Foundation Stemwall
Builder Name Hayden Homes LLC
Water Public
Architectural Style Craftsman
Level or Stories Two
Structure Type Frame
New Construction No
Schools
High Schools Sisters High
Others
Senior Community No
Tax ID 255116
Security Features Carbon Monoxide Detector(s),Smoke Detector(s)
Acceptable Financing Cash, Conventional
Listing Terms Cash, Conventional
Special Listing Condition Standard




