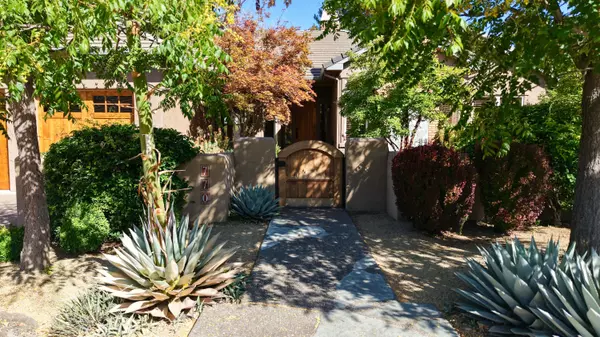770 Eastridge DR Medford, OR 97504
UPDATED:
Key Details
Property Type Single Family Home
Sub Type Single Family Residence
Listing Status Active
Purchase Type For Sale
Square Footage 2,896 sqft
Price per Sqft $276
Subdivision Alder Creek Phase No 2Aplanned Community
MLS Listing ID 220206556
Style Other
Bedrooms 3
Full Baths 2
Year Built 1995
Annual Tax Amount $7,661
Lot Size 10,454 Sqft
Acres 0.24
Lot Dimensions 0.24
Property Sub-Type Single Family Residence
Property Description
Location
State OR
County Jackson
Community Alder Creek Phase No 2Aplanned Community
Direction Either East on Barnett Road into Alder Creek, turning left onto Parkway and following it around to Eastridge, or South on Golf View, turning left onto Creek View and then onto Eastridge.
Rooms
Basement None
Interior
Interior Features Ceiling Fan(s), Kitchen Island, Primary Downstairs, Vaulted Ceiling(s), Walk-In Closet(s)
Heating Forced Air, Natural Gas, Other
Cooling Central Air
Fireplaces Type Gas
Fireplace Yes
Window Features Double Pane Windows,Vinyl Frames
Exterior
Parking Features Attached, Concrete, Driveway
Garage Spaces 3.0
Roof Type Tile
Total Parking Spaces 3
Garage Yes
Building
Lot Description Fenced, Garden, Level
Entry Level One
Foundation Concrete Perimeter
Water Public
Architectural Style Other
Structure Type Frame
New Construction No
Schools
High Schools Phoenix High
Others
Senior Community Yes
Tax ID 10847665
Security Features Carbon Monoxide Detector(s),Smoke Detector(s)
Acceptable Financing Cash, Conventional
Listing Terms Cash, Conventional
Special Listing Condition Probate Listing
Virtual Tour https://youtu.be/k7fr-6JiP4c




